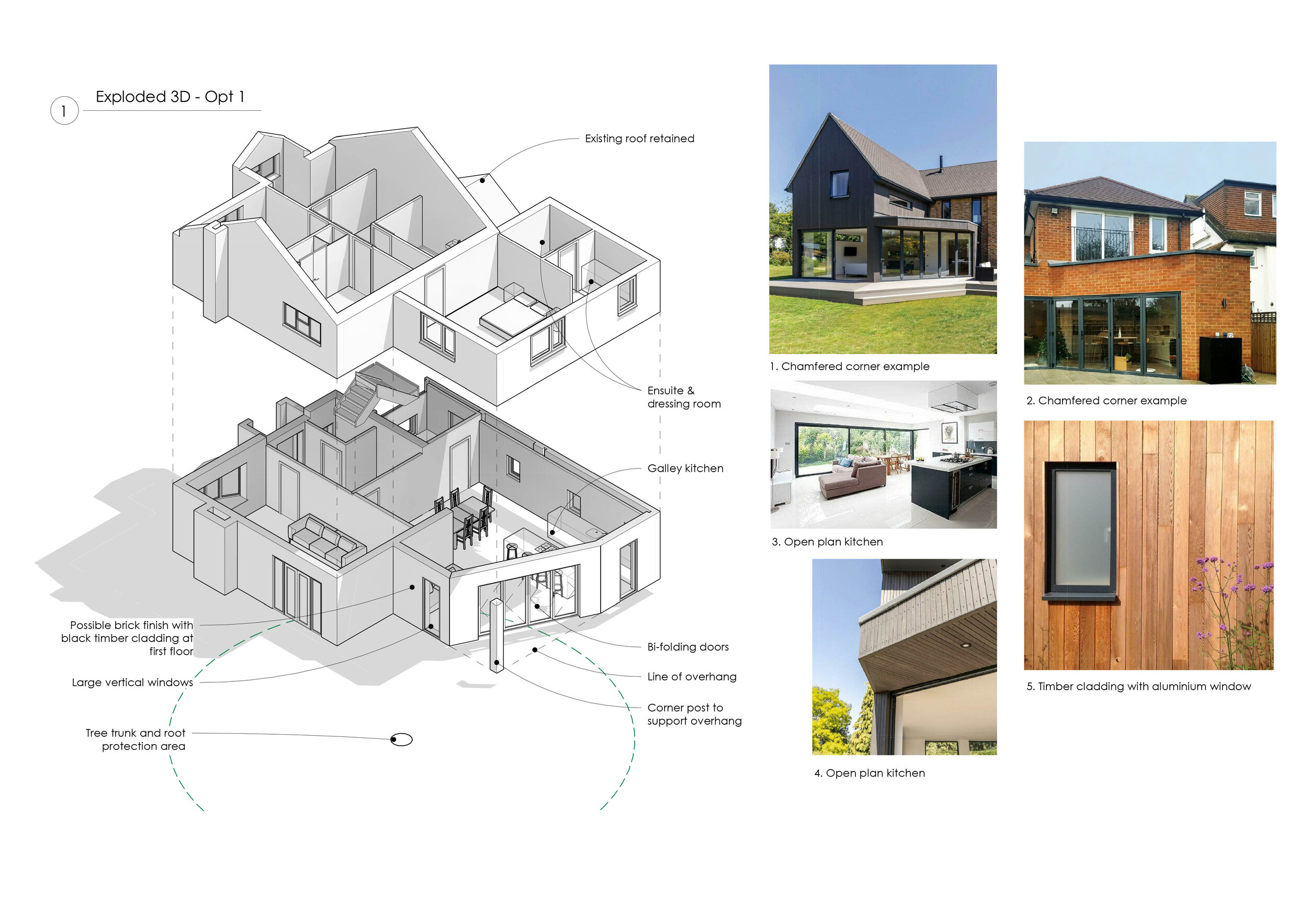Allenwater Drive
Allenwater Drive is a small extension and internal refurbishment project to a private dwelling house. The project proposes to reconfigure the existing internal space, whilst constructing a small ground floor extension, and building over an existing garage.
As part of our design service for Stage 1, we produced various design proposals, looking at different internal arrangements and extensions. The property is in close proximity to an oak tree that has a preservation order on it, therefore encroaching into the Root Protection Area by anything over 20% would not be allowed, as it could have serious impacts on the tree. Alongside this, the client had various budget constraints that required us to get creative with the space we had, in order to meet the family’s needs. A lot of private house projects don’t actually require further space through extensions, and often an internal reconfiguration to maximise space and proportions is all that is needed.
The project is currently in the design stages and we are aiming to submit a planning application sometime soon.
Project status: Pre-Planning
Existing Floor Plan
Existing Elevations
Proposed 3D Opt 1
Proposed 3D Opt 2
Proposed 3D Opt 3
Proposed Floor Plan Opt 1
Proposed Floor Plan Opt 2
Proposed Planning Floor Plan
3D Perspective Opt 1
3D Perspective Opt 2
Proposed Elevations











