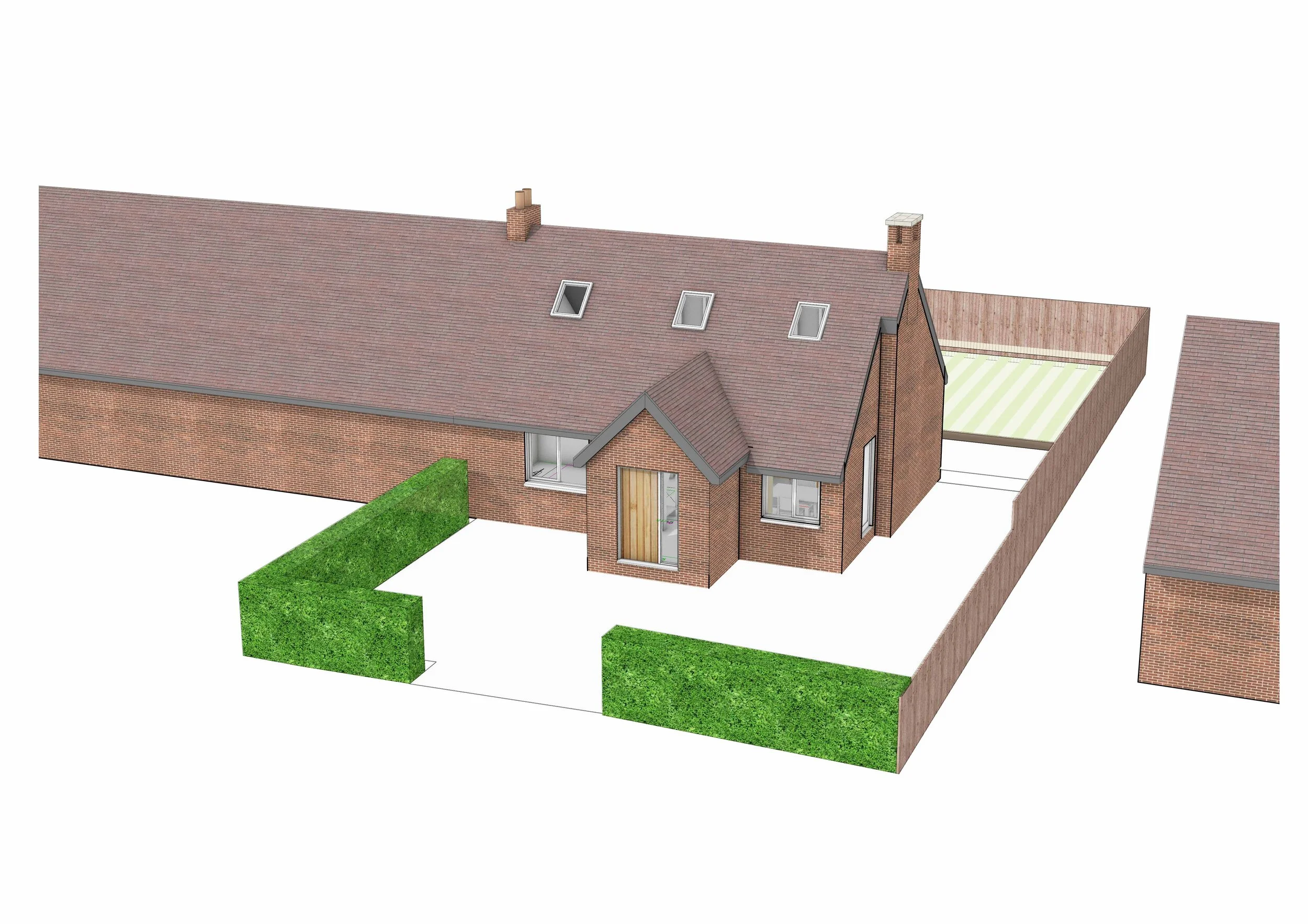14 Lower Bartons
Our first home… a late 1940's, ex-council, end-terraced bungalow. We purchased the property in June 2016, and although it didn’t look like much, it had endless potential with an enormous loft space, generous plot, quiet street, and close proximity to the New Forest National Park. Upon purchasing the property our intention was to convert the loft into two bedrooms, extend the kitchen to the rear, and reconfigure the ground floor layout.
We’ve completed most of the work ourselves as we wanted to make the most of the opportunity to learn and apply hands-on knowledge to our projects. During the journey we’ve gained plenty of experience in plumbing, electrics, carpentry, bricklaying, general building and roofing. It’s incredibly rewarding watching all of our hard work come together, whilst developing our knowledge, and advancing our architectural skills.
You can follow our journey through Instagram and see the architectural drawings below.
Project status: Construction
Existing Front Elevation
Existing Ground Floor Plan
Proposed Ground Floor Plan
Proposed First Floor Plan
Existing Elevations
Proposed Elevations
Proposed Front 3D View
Proposed Rear 3D View









